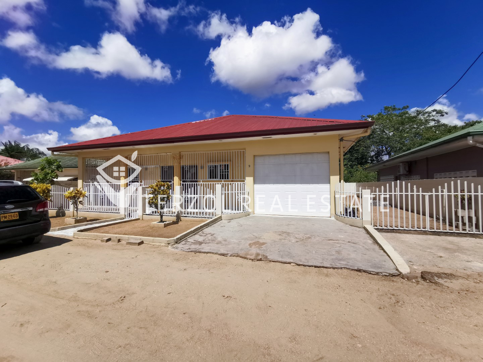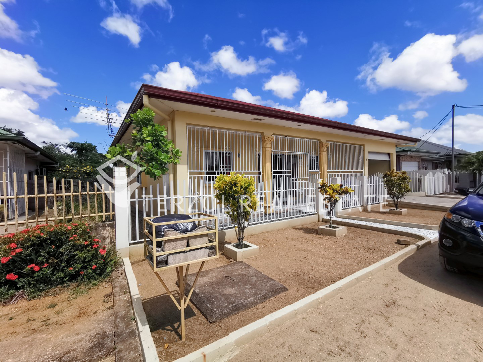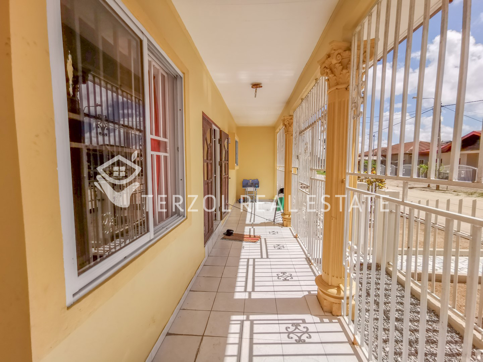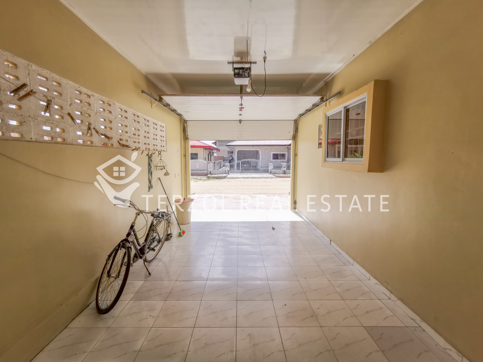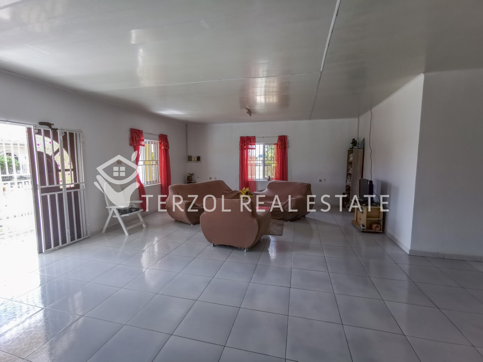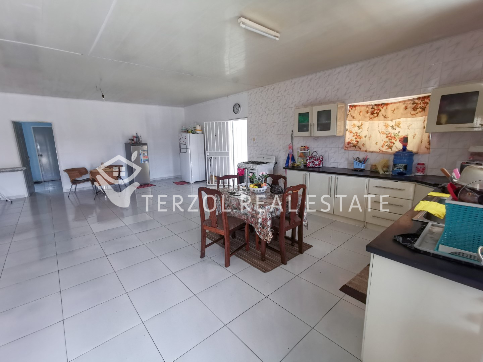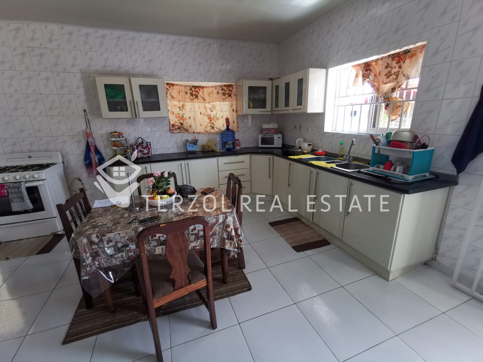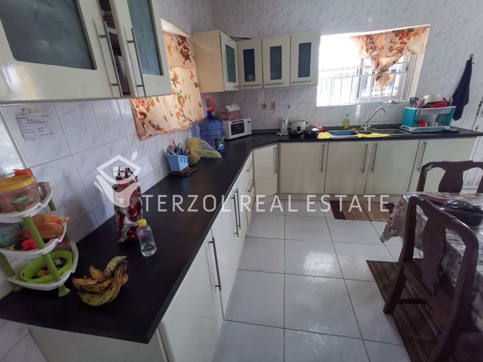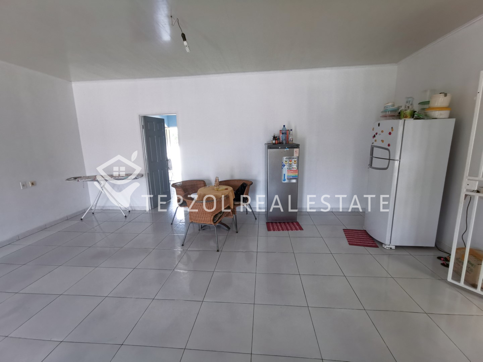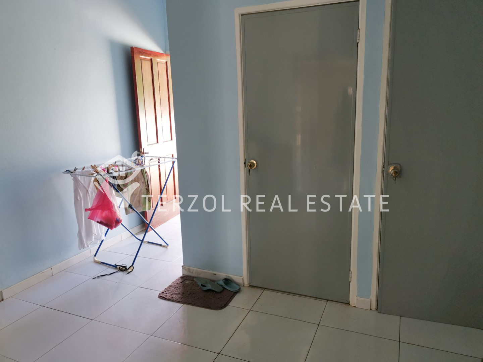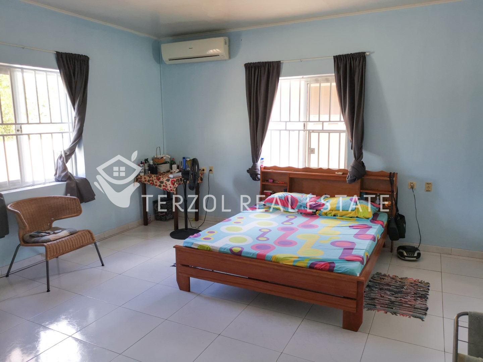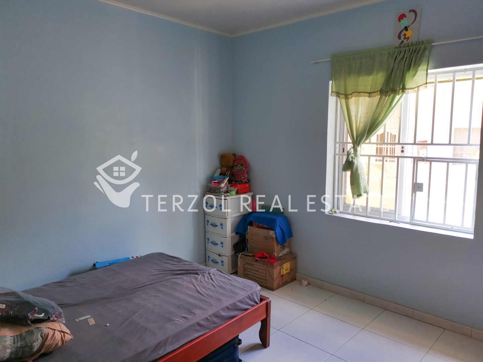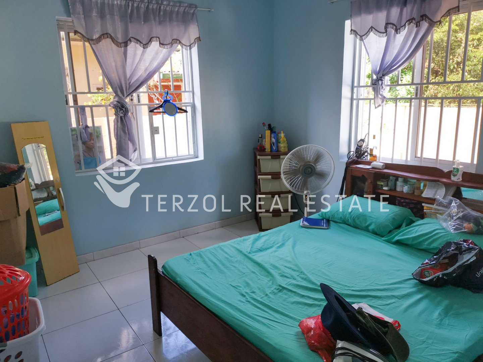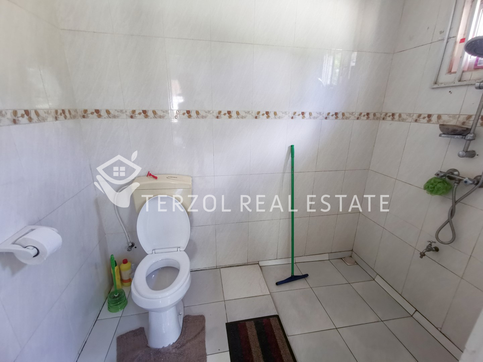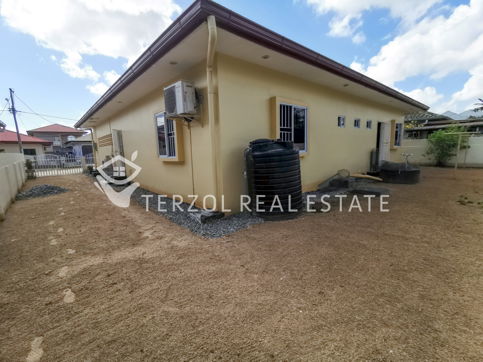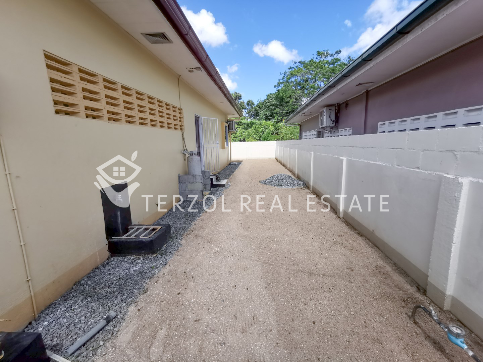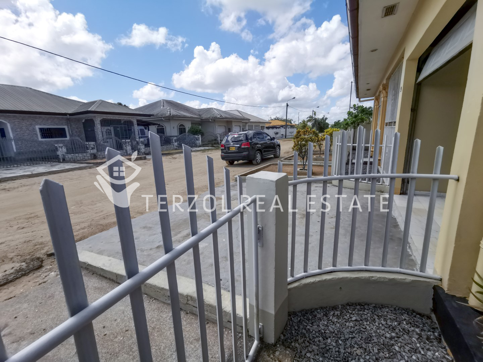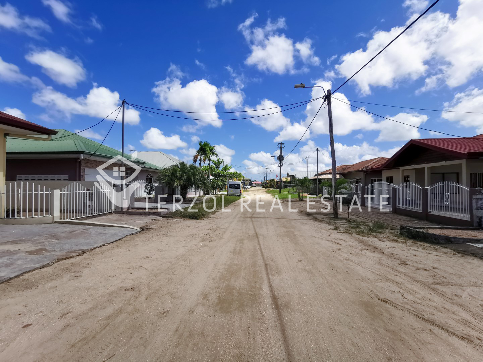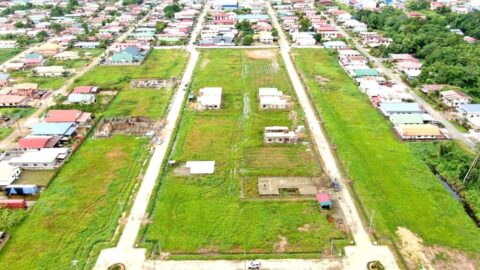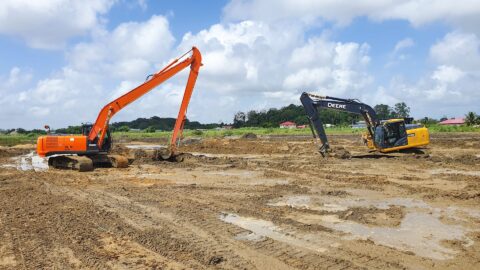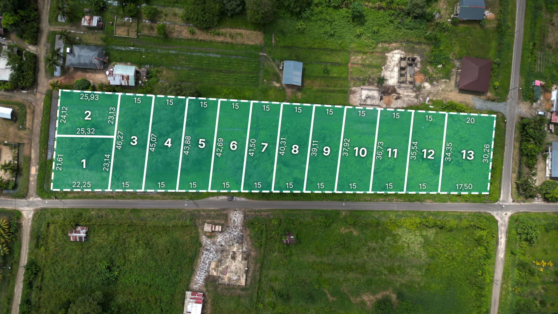Plot:
High sandy soil with a spacious location above the ground level of the road. The plot is paved from the entrance with concrete pavers. The non-built-up parts (left and right walking path and backyard) are made of sand. The fence consists of high 4″ stone walls between reinforced concrete columns on the left, right and rear. An electric sliding gate has been installed in the front facade fence, which consists of a combination of stone, concrete columns and steelwork, to provide access to the plot. The plot is sparsely planted with ornamental plants and is very well maintained. The verge at the front is demarcated with stone and planted. The frontage width of the site is 19.05 m, with a depth of 21 m.
Home:
Well painted and excellently maintained 3-bedroom house with a modern appearance. The house is divided into a front terrace, living room/dining room, kitchen, 2 bedrooms, bath/toilet, master bedroom with bath/toilet, garage for 2 cars with electric door, storage space and laundry room.
The house has steel security for the windows, 220V-3-phase electricity, a pressurized water system and internet connection.
bedrooms
bathrooms
living area
plot area
